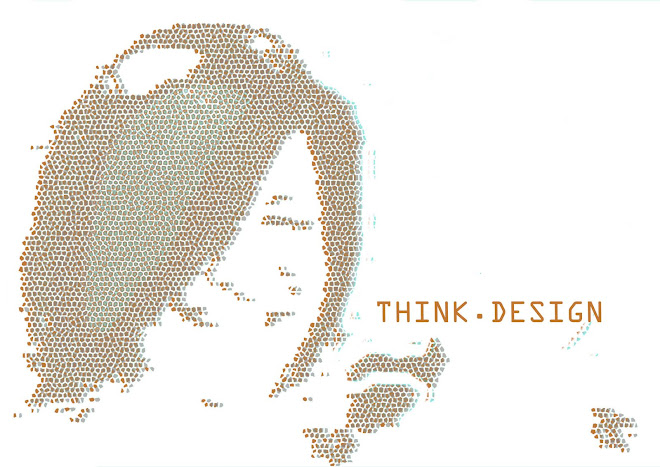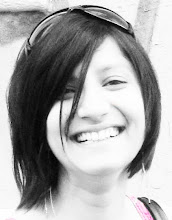Sunday, 11 November 2012
Sunday, 4 March 2012
hibernation no more.
after a long period of hibernation from blogging, time that was filled with truly eventful 11 odd months, a time so busy and hectic that one lost one's capacity to time-manage enough to blog regularly, I have decided to emerge from the deep waters of london work-life and revisit think.design

Much has happened over the last year, I've been away working for Gensler London and enjoy my job and the projects I get to be part of.
BUT, this space is about stuff that informs and instigates my design, concepts that are worth being translated into a physical space.. not the work I do in my office (which also has its moments of excitement..but doesn't always feed my starved passion for spatial story-telling)
I love to think- what inspires the need to design something- other than the practical functional element that makes it successful...what makes it special?
Watch this space for some ideas.
Thursday, 11 November 2010
I did not intend on putting these up for a while- until the whole process behind my design was expressed, but oh well- I NEED A JOB!
looking into the FractaLab from the outside staircase- an amalgamation of artists(ground level left hand side) , mathematicians (upper level) and visiting public (ground level right hand side)
inside the artists' studios- movable partitions (the shapes are informed by the previously mention fractal cell organisation), stairs lead to the research level, the organic white ceiling is the underside of the research level.
looking out the artists studio, through the fractal patterned partition- layers of partitions with mathematical information.
looking into the cinema/exhibition space.
these are only a few examples of the final product. the purpose of putting them up is to show my skill with google sketchup, podium and photoshop- and to get a job! i will resume with the research process shortly - only so my skill as an interior architect, designer and a space planner is properly expressed....or not.
another glimpse- cross section
cross section through the fractal lab- ground level has artists studios and the mezzanine level has research facilities for mathematicians.
a combination of google sketchup, autocad and photoshop has been used to create this image.
a glimpse of what all this research and decisions led to...so you don't lose interest!
i was losing patience putting up all the steps and experiements that led to the creation of the FractaLab, and I can imagine someone losing interest reading piles of information, not having a clue what the building looks like so I have put the final floor plan and its varying components to express where my thoughts on transformation, morphology, fractals translated into real spaces that work... some final visuals coming up next, then back to the research that informs all this (this is a research blog after all).
initial furniture choices
from top to bottom: artist's chairs (dark colours that are in sync with the finishes I'm thinking of; the sprouting legs and wheels give a morphological, spidery feel; the wheels help in making the various parts of the studio space easily accessible; comfortable leather backrest is essential for those spending long hours at the studio).
Ron Arad's 'Box-in-4-Movements' seemed like a good choice to serve as the seating cum display units in the workshop spaces (when there is an ongoing workshop the plinths can be opened up to serve as temporary seating; as shut boxes- they are ideal as display plinths for artwork and sculptural exhibitions.)
Ron Arad's 'Box-in-4-Movements' seemed like a good choice to serve as the seating cum display units in the workshop spaces (when there is an ongoing workshop the plinths can be opened up to serve as temporary seating; as shut boxes- they are ideal as display plinths for artwork and sculptural exhibitions.)
A change in form, without compromising on the underlying idea
from left to right: fractal cell organisation > hexagonal arrangement pattern > defining the partitions layout for artists studio on the ground level of the FractaLab (shown in plan view)
This works as far as proper utilisation of available space, less-complicated construction and a more subtle way of conveying the message is concerned (now that I think of it, those curvy studio walls were far too literal for a fractal artist to understand).
Subscribe to:
Comments (Atom)












