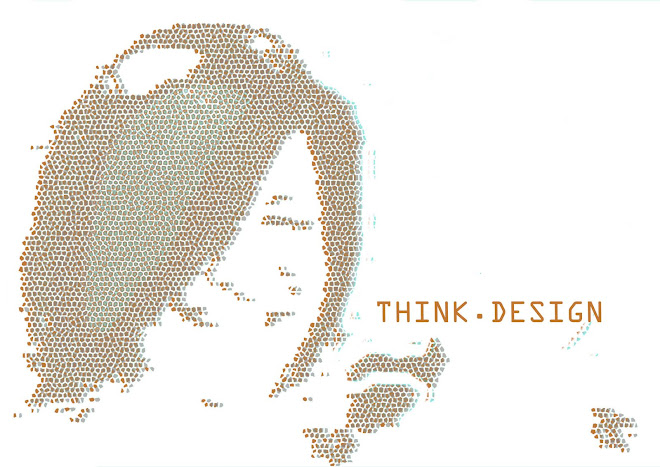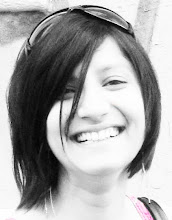Thursday, 11 November 2010
I did not intend on putting these up for a while- until the whole process behind my design was expressed, but oh well- I NEED A JOB!
looking into the FractaLab from the outside staircase- an amalgamation of artists(ground level left hand side) , mathematicians (upper level) and visiting public (ground level right hand side)
inside the artists' studios- movable partitions (the shapes are informed by the previously mention fractal cell organisation), stairs lead to the research level, the organic white ceiling is the underside of the research level.
looking out the artists studio, through the fractal patterned partition- layers of partitions with mathematical information.
looking into the cinema/exhibition space.
these are only a few examples of the final product. the purpose of putting them up is to show my skill with google sketchup, podium and photoshop- and to get a job! i will resume with the research process shortly - only so my skill as an interior architect, designer and a space planner is properly expressed....or not.
Subscribe to:
Post Comments (Atom)






No comments:
Post a Comment