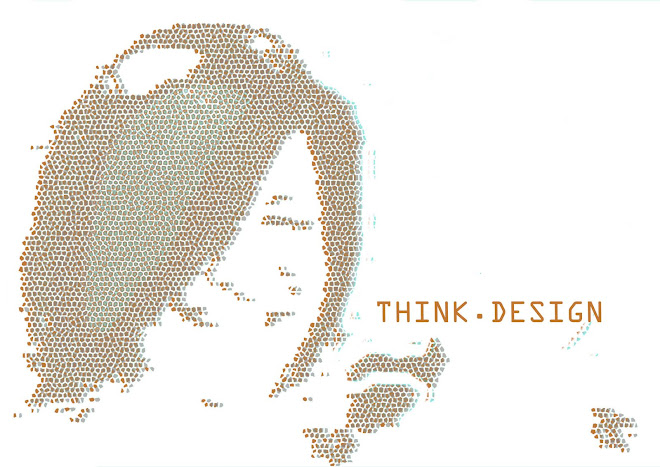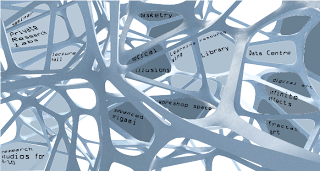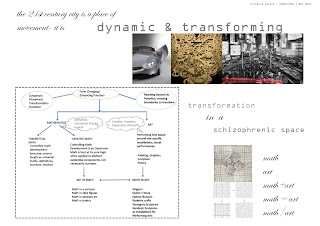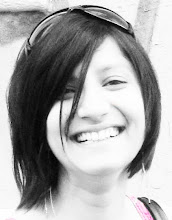Thursday 11 November 2010
I did not intend on putting these up for a while- until the whole process behind my design was expressed, but oh well- I NEED A JOB!
looking into the FractaLab from the outside staircase- an amalgamation of artists(ground level left hand side) , mathematicians (upper level) and visiting public (ground level right hand side)
inside the artists' studios- movable partitions (the shapes are informed by the previously mention fractal cell organisation), stairs lead to the research level, the organic white ceiling is the underside of the research level.
looking out the artists studio, through the fractal patterned partition- layers of partitions with mathematical information.
looking into the cinema/exhibition space.
these are only a few examples of the final product. the purpose of putting them up is to show my skill with google sketchup, podium and photoshop- and to get a job! i will resume with the research process shortly - only so my skill as an interior architect, designer and a space planner is properly expressed....or not.
another glimpse- cross section
cross section through the fractal lab- ground level has artists studios and the mezzanine level has research facilities for mathematicians.
a combination of google sketchup, autocad and photoshop has been used to create this image.
a glimpse of what all this research and decisions led to...so you don't lose interest!
i was losing patience putting up all the steps and experiements that led to the creation of the FractaLab, and I can imagine someone losing interest reading piles of information, not having a clue what the building looks like so I have put the final floor plan and its varying components to express where my thoughts on transformation, morphology, fractals translated into real spaces that work... some final visuals coming up next, then back to the research that informs all this (this is a research blog after all).
initial furniture choices
from top to bottom: artist's chairs (dark colours that are in sync with the finishes I'm thinking of; the sprouting legs and wheels give a morphological, spidery feel; the wheels help in making the various parts of the studio space easily accessible; comfortable leather backrest is essential for those spending long hours at the studio).
Ron Arad's 'Box-in-4-Movements' seemed like a good choice to serve as the seating cum display units in the workshop spaces (when there is an ongoing workshop the plinths can be opened up to serve as temporary seating; as shut boxes- they are ideal as display plinths for artwork and sculptural exhibitions.)
Ron Arad's 'Box-in-4-Movements' seemed like a good choice to serve as the seating cum display units in the workshop spaces (when there is an ongoing workshop the plinths can be opened up to serve as temporary seating; as shut boxes- they are ideal as display plinths for artwork and sculptural exhibitions.)
A change in form, without compromising on the underlying idea
from left to right: fractal cell organisation > hexagonal arrangement pattern > defining the partitions layout for artists studio on the ground level of the FractaLab (shown in plan view)
This works as far as proper utilisation of available space, less-complicated construction and a more subtle way of conveying the message is concerned (now that I think of it, those curvy studio walls were far too literal for a fractal artist to understand).
Tuesday 2 November 2010
studios with curvy walls that move! an interesting experiment (that eventually failed)
Guiding the form of my interiors, the shape of my window openings and movement within the space... were these teeny-weeny cells.
cells organised in as fractals- voronoi cells of a leaf are clustered in a manner that each cluster is again a voronoi cell of the whole surface.
taking the voronoi cells here as the most basic form of nature and life (that exhibit a fractal behaviour), and using the lines around these cells (which help in understanding how the cells are packed as fractals), I have tried to use that to plan the artists' studio spaces. An important factor that I still wanted to include here was movement.
this was an experiment to test how I could have curvaceous walls for the studios, that take their form from the above-mentioned voronoi packaging, and having movable walls/partitions at the same time.
testing ways and manners in which the walls can open.
testing circulation within the space if I fit my voronoi modules in the main atrium
Thursday 26 August 2010
fractals.morphogenesis.organic mathematics
Several issues of AD proved very helpful in researching application of fractals in architectural systems



key ideas to translate into design - recurring shapes and patterns, constant change-dynamic spaces- morphology, voronoi cells as fractals, detail at all scales of magnification-zoom into more and more information, bifurcating veins- as ornament that ties the interior spaces together or as the circulation pattern-bifurcating paths- enter a space> 2 doors> enter 1 door> 2 more doors etc.
Monday 2 August 2010
my space must try to exude-
 zoom-outs- mandelbrot set's graphic representation. There is detail at all scales of magnification and this goes on till infinity will a breathtaking range of patterns and forms which show self-similarity .These graphs also show transformation and dynamism as a small change in the mandelbrot equation results in constantly changing forms.
zoom-outs- mandelbrot set's graphic representation. There is detail at all scales of magnification and this goes on till infinity will a breathtaking range of patterns and forms which show self-similarity .These graphs also show transformation and dynamism as a small change in the mandelbrot equation results in constantly changing forms. 

INFINITE COMPLEXITY
Mandelbrot sets and the fascinating properties of fractals to bring complexity and infinity throughout the design showing the same level of detail as one sees on the building as a whole.
“A fractal is basically the iterations of an equation forever, the unique thing about them is that they are equally complex at any magnification.
If you took a fractal and magnified it by 500x, you would see the same level of detail as you did on the entire thing. Fractals are among the most beautiful of all mathematical forms. ”
TRANSFORMATION
Just as math changes or breaks down a problem, my space will use transforming, periodically changing elements to include the many activities and functions in the single open space of the warehouse.
DYNAMISM
Mathematical series translated as complex patterns will make it an exciting space for math enthusiasts who will discover a hidden problem in the design every time they visit providing a transforming perception of the subject.
SCHIZOPHRENIA
Schizophrenic space, because its 2 different people in the same space with a common interest- Creative Mathematics or Mathematical Art.
algorithmic architecture
mathart
Applications of Math in Creative Fields:
Creating complex patterns in architectural technologies-as seen in new architectural trends of morphogenesis and parametric patterns in architecture.
New forms of calculated choreography and poetry further expand mathematics beyond the area of its more commonly known applications.
Using fractals-infinite series of equations to produce complex detailed art and sculpture.
The brief is to design The Centre for Creative mathematics on 54 Holywell Lane, Shoreditch. The Centre will be a dream for the genius mathematicians, to study, research and explore facilitate these applications.
The centre will have a private space for research and private study, lectures and conferences and a public space where this research is realized- as art exhibitions, workshops exploring these subjects at various artistic levels and performances employing mathematical themes and installations.
The Centre will be a platform for mathematicians and emerging artists to share cross over and combine their respective knowledge and creations to produce new kind of arts.
Subscribe to:
Posts (Atom)

















































